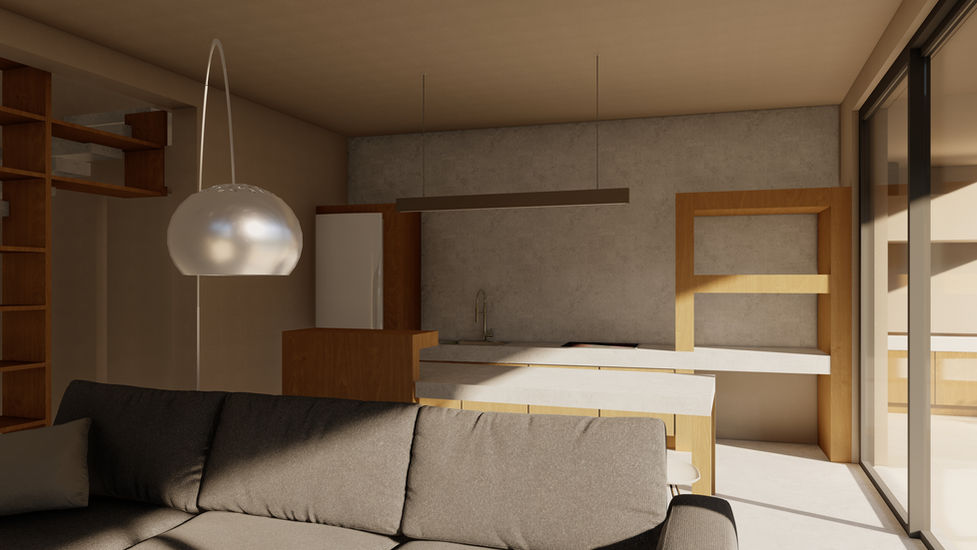VL HOUSES
Location: Patras, Greece
Architect: Konstantin Thorvald Barlas
Interior Design - 3d Visualization: Emmanouil Amariotakis
Client: Private
Design date: 2015
Nestled into the natural slope of a steep plot in Sergoula, Phocis, this pair of vacation residences was designed with a focus on privacy, landscape integration, and layered spatial experience.
Each residence is organized into two distinct volumes:
– A two-storey wing hosting the living, dining, and kitchen areas on the lower level, with a master bedroom above.
– A single-storey wing, adjacent yet independent, containing two bedrooms and a shared bathroom — ideal for families or guests.
Positioned on two separate levels of the site, the houses each enjoy their own private pool, panoramic views, and planted roofs that restore the continuity of the landscape. Natural materials, calm interiors, and soft transitions between indoor and outdoor living complete a composition where architecture and topography coexist in quiet dialogue.












